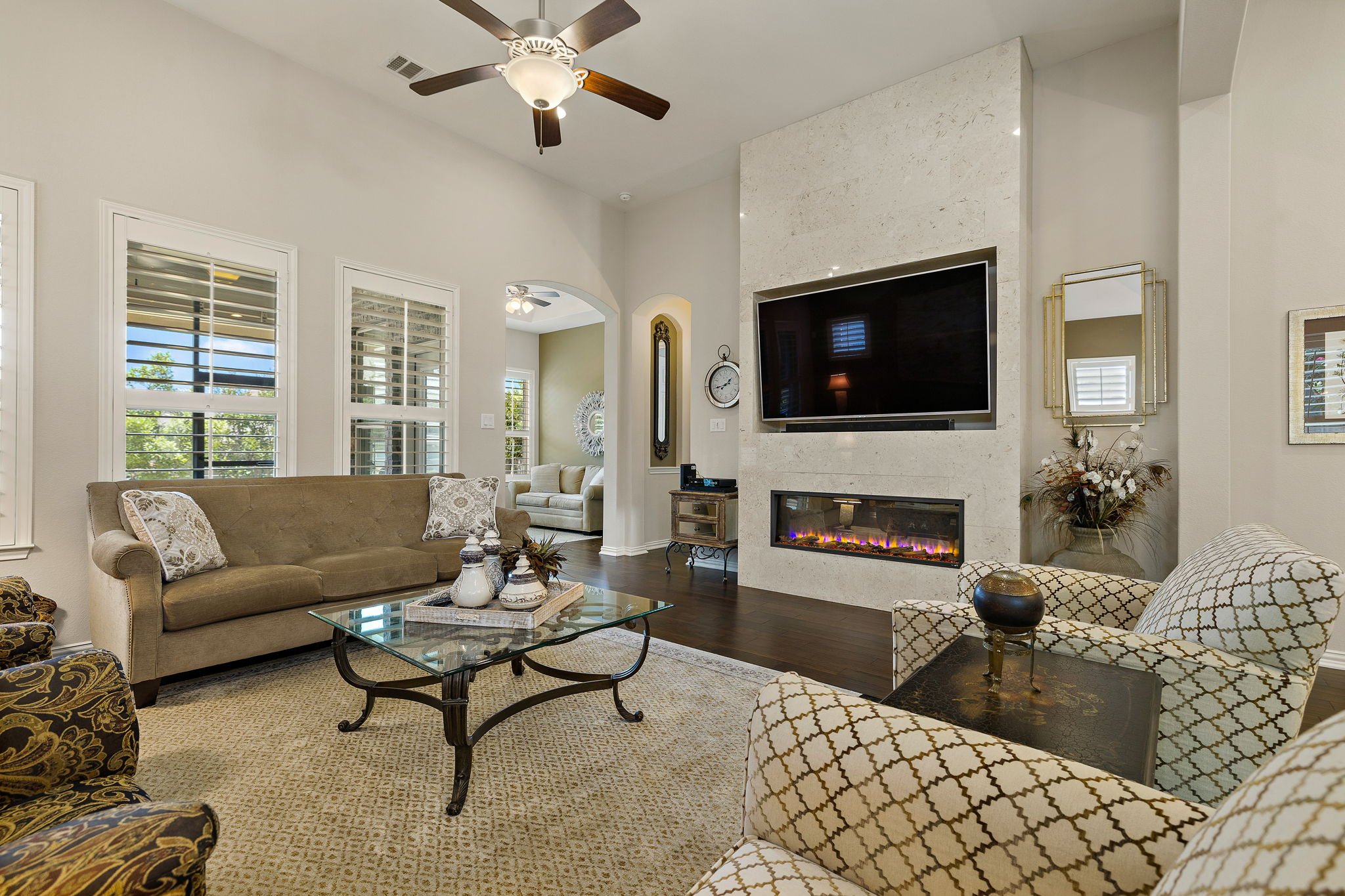116 BELFORD ST
GEORGETOWN, TX 78628
4 BED | 3 BATH | 1.5 STORY
2,701 SQ FT | BUILT IN 2018
Welcome to 116 Belford St, an IMMACULATELY-maintained home in the Wolf Ranch neighborhood offering truly resort-style amenities. From the very first walk up, you will love the mature, detailed landscaping welcoming you home each day. Inside, you will immediately fall in love with the expansive and logical 1.5-story floor plan. This home lives like a spacious one story, but has a small, manageable upstairs with a bonus space, bedroom and bathroom. Also, you will have FOUR different living spaces (front office, family room, sun room and second floor bonus room) for everyone to spread out in! With hardwood flooring, plantation shutters, a modern electric fireplace, upgraded pull-out shelves in the kitchen cabinets, under cabinet lighting and attentive care, you can move right in without lifting a finger! The garage is also loaded with upgrades, such as extra space on the side for storage, Garage King storage racks, utility sink and attic decking. However, the real show stopper is out back...you won't ever want to leave! With a high end screened-in back porch with a drop shade + retractable awning + extended back masonry patio, you can enjoy the Hot Texas Summer evenings with no bugs and protected from the heat! If a move-in ready, immaculately-maintained, upgraded home in Georgetown (minutes from the vibrant Square) is what you have been looking for, Welcome Home!
KEY FEATURES
Open-concept living with a stunning fireplace wall, tall ceilings, and rich hardwood flooring.
Spacious kitchen with a curved island, crisp white cabinetry, granite counters, and room for everyone to gather around.
Dining area flows right into the living space— great for holidays, game nights, or a simple Tuesday dinner.
Private primary suite tucked at the back of the home with backyard views, tray ceiling, and a luxe bathroom retreat.
Dedicated office.
Backyard made for Texas evenings with screen-in porch and extended patio.
Located in the vibrant Wolf Ranch neighborhood.
NOTABLE UPGRADES
Garage bump-out/storage extension
Garage King Storage Racks
Plantation shutters
Backyard landscaping with elevated beds and a 350 sq ft back patio
Screened in back porch, drop shade, awning
Electric fireplace in the family room
Kitchen pull-out shelves
Sun Coat textured concrete: back porch, patio, and front walkways
Garage utility sink and water softener
Under counter lights
Built-in office in the guest bedroom/hobby room
Guest bathtub surround
Attic decking
TAKE A TOUR


































